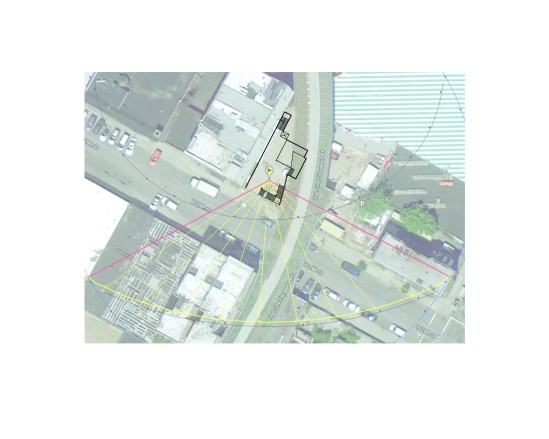 The image above shows the context in which my building is placed as well as the path of the sun from sun rise to sun set showing the direction of the sun in realation to the site.
The image above shows the context in which my building is placed as well as the path of the sun from sun rise to sun set showing the direction of the sun in realation to the site.
The Section above is showing the Ventilation of the building. The first five floors will recieve air from the east while the hot air rises to be released on the fifth above the adjacent building, while the remaining floors will recieve cross ventilation through the building.

Light Study done to show up light would be brought into the Cells
The diagrams above shows how the monk cells recieve light and air into the space while being manipulated by the verticle louvers that align an exterior space that is shared between two cells across from one another. Each room has a set of louvers that can be operated based upon the preference of the individual. The first diagram shows how light can be manipulated and reflected into the cell, and how on the other hand how light can be blocked so that a minimal amount of light is able to penetrate into the room. The second diagram depicts how air is received from the east and flows through the rest of the building. Simular to light the verticle louvers provide a degree of manipulation allowing for more or less air to circulate through the space.

The diagrams above depict how air is circulated from on room to the next and the particians that allow for the movement of air between multiple spaces. The second diagram shows how the material which is mostly made up of concrete acts as a thermal mass to heat the room as the sun shines on the exterior wall throughout the course of the day.
In my project I worked to manipulated the light that is recieved by the chapel to make the space as spiritual and special as possible. One way that I did this was by letting small amounts of light into the chapel that would create an ambiant effect on the walls and ceiling to create an illusion as if the ceiling was floating on top of you. While the photographs below are a series of light studies of a model that I built in order to represent how light is being manipulated in the chapel by the lattice work creating special lighting effects such as glaring light through the narrow openings in the wall as well as projecting the pattern of the wall onto the floor giving the ground a distinct texture.







